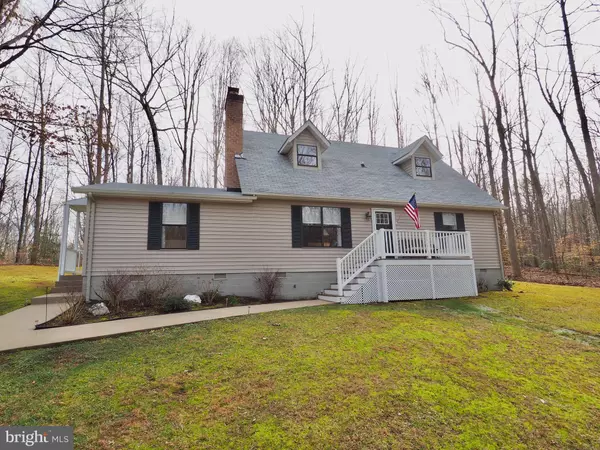For more information regarding the value of a property, please contact us for a free consultation.
16 LONG BRANCH LN Stafford, VA 22556
Want to know what your home might be worth? Contact us for a FREE valuation!

Our team is ready to help you sell your home for the highest possible price ASAP
Key Details
Sold Price $405,000
Property Type Single Family Home
Sub Type Detached
Listing Status Sold
Purchase Type For Sale
Square Footage 1,820 sqft
Price per Sqft $222
Subdivision Lakeland Forest
MLS Listing ID VAST217830
Sold Date 03/27/20
Style Cape Cod
Bedrooms 3
Full Baths 2
HOA Fees $36/ann
HOA Y/N Y
Abv Grd Liv Area 1,820
Originating Board BRIGHT
Year Built 1989
Annual Tax Amount $3,351
Tax Year 2019
Lot Size 10.002 Acres
Acres 10.0
Property Description
READY TO ESCAPE? HOW ABOUT 10 ACRES WITH 4 CAR GARAGE AND CHARMING CAPE COD WITH A TON OF UPGRADES INCLUDING APPLIANCES & WASHER/DRYER (2019), WATER HEATER & WELL PRESSURE TANK (2018), WATER TREATMENT SYSTEM (2019), STORM DOORS, INSIDE & OUTSIDE LIGHTING & PLUMBING FIXTURES, TRIM, FIRE PIT AND MOST OF THE PLUMBING IN THE HOUSE (ALL DONE IN LAST 18 MONTHS)***THIS HOME IS SO CHARMING, RELAXING AND READY FOR MOVE IN***HUNTING, CHICKENS, GARDENING AND RELAXING ARE SO WELCOME (COVENANTS ATTACHED)***THE 4 CAR GARAGE IS MADE UP OF 3 BAYS TOGETHER AND 4TH IS SMALLER SEPARATE GARAGE***PLENTY OF SPACE WITH OVERSIZED BAYS AND HIGH CEILINGS (ALMOST 2 STORIES)***THE PAVED WINDING DRIVEWAY ALLOWS FOR A LOT OF PRIVACY....YOU'LL FORGET YOU ARE IN NORTHERN VIRGINIA***HOME SHOWS VERY WELL!!!!
Location
State VA
County Stafford
Zoning A1
Rooms
Other Rooms Living Room, Dining Room, Primary Bedroom, Sitting Room, Bedroom 2, Bedroom 3, Kitchen, Family Room
Main Level Bedrooms 2
Interior
Interior Features Breakfast Area, Dining Area, Floor Plan - Traditional, Kitchen - Eat-In, Primary Bath(s), Upgraded Countertops, Built-Ins, Ceiling Fan(s), Water Treat System
Hot Water Electric
Heating Heat Pump(s)
Cooling Central A/C
Fireplaces Number 1
Fireplaces Type Wood
Equipment Dryer, Dishwasher, Refrigerator, Icemaker
Fireplace Y
Appliance Dryer, Dishwasher, Refrigerator, Icemaker
Heat Source Electric
Exterior
Parking Features Garage Door Opener
Garage Spaces 4.0
Amenities Available Common Grounds
Water Access N
View Trees/Woods
Roof Type Asphalt
Accessibility None
Total Parking Spaces 4
Garage Y
Building
Story 2
Foundation Crawl Space
Sewer Septic Exists
Water Well
Architectural Style Cape Cod
Level or Stories 2
Additional Building Above Grade, Below Grade
New Construction N
Schools
Elementary Schools Margaret Brent
Middle Schools T. Benton Gayle
High Schools Colonial Forge
School District Stafford County Public Schools
Others
Pets Allowed Y
HOA Fee Include Common Area Maintenance,Reserve Funds,Road Maintenance
Senior Community No
Tax ID 27-A- - -19
Ownership Fee Simple
SqFt Source Estimated
Special Listing Condition Standard
Pets Allowed No Pet Restrictions
Read Less

Bought with Amy D Faulconer • Pearson Smith Realty, LLC
GET MORE INFORMATION




